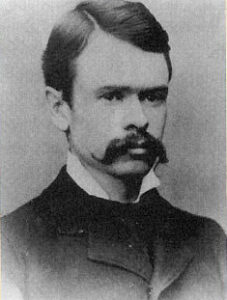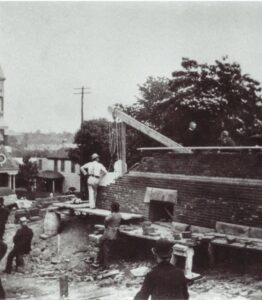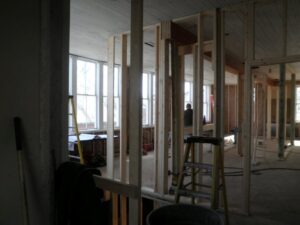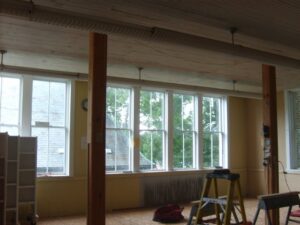History
The concept of a public library for Towanda sprang full blown from the mind of Frank R. Welles, who, although he spent only six of his boyhood years here, conceived an unfailing regard for his hometown. During those six years, from 1865-1871, he attended Susquehanna Collegiate Institute in town, where among his classmates he found his future wife, Anna Thomas of Wyalusing. He attended Rochester University and, upon graduation, went to work for Western Electric in Chicago.
Frank’s grandfather was Charles F. Welles who was Bradford County’s first prothonotary. He built the house still standing across Maple Street from the library in 1814. Frank’s father was R. M. Welles, a merchant of Towanda who dealt in farm machinery. Frank’s daughter recalls the story: On a visit to his parents, Frank left the train station early and walking through town was struck by the thought that Towanda must have a public library.
In 1894, he offered the lot he owned at Maple and Main. Later when he had satisfied himself that the Towanda Musical Society’s subscription library could become the nucleus for a book collection, and that the citizens of Towanda were interested enough to raise an endowment that could support a library, he not only gave the lot, but planned and built the present building, which was completed in 1897. Frank had a very successful career with Western Electric. As vice-president he built many factories in Europe and established telephone systems in major cities there. He lived in Antwerp, Belgium and Paris, which may explain his choice of Flemish Renaissance architecture for the library, unusual but enthusiastically accepted by the trustees.
Frank was a modest man who felt his fortune should be used intelligently. He refused to have the library named after him, feeling it would get better support as the Towanda Public Library.
Early History
A tiny musical library created for the benefit of the members of the Towanda Musical Society, began by enthusiastic young ladies in 1879, grew within the year into a general subscription library, reflecting the appetite of Towandians for books for borrowing. After starting in the parlor of Miss Helen Carter, it had moved to quarters in the third floor of 419 Main Street.
A subscription cost $2.00 per year, for non-subscribers it was ten cents a book. An autonomous Library Committee was in charge, but the Musical Society continued to support it through dues and fundraisers. Its book collection grew continually, and when in 1897, the society agreed to put their collection in the new library building under construction, a gift to the town from Frank R. Welles, their books numbered 2,143. When the new library opened in 1898, it was placed under the direction of a Board of Trustees.

At their first meeting they appointed Miss Helen Carter as librarian at the salary of $27 per month, from which she had to pay the janitor. Betty Wetzer from Philadelphia was hired to catalog the books and instruct Miss Carter. In the first 15 days after opening, 415 borrowers took out over 1,033 books. Miss Helen Rockwell became librarian in 1899, staying until 1910 when the Trustees refused to pay her $40 per month. Funding remained a problem. Since Pennsylvania law, until 1917, forbid any tax money to be used to support public libraries, all maintenance money had to come from contributions, benefits, and fundraising schemes.
By 1920, the library had a deficit despite a $300 contribution from the public schools. Inflation had made their original maintenance fund inadequate. After considerable public pressure, the borough council put to referendum the proposal of a 1.5 mill tax levy for library support, and the voters of Towanda approved.
The Library Building

Architectural style: Flemish Renaissance chosen by Frank Welles, the donor of the building. Of red pressed brick with terra cotta decorations including the name plaque, made in Corning, New York. High pitched roof of slate with copper cresting and finials; fanciful dormer windows; high-stepped gables in Flemish style. Architect: Henry Chapman of New York City Contractor: F. H. Johnson of Montrose Built between May and October, 1897 at a cost of $5,350 In 1951, through the generosity of Carl V. S. Patterson, an addition was given in memory of their son, which so matched the original design that it is hard to detect. It made possible the present children’s room. At that time floors throughout were tiled over the earlier pine flooring.
Carriage House
At the turn of the century, a carriage house was built for a home adjacent to the library. Over the years this property changed hands several times and it took on different forms. A second floor was added to the building in the early part of the twentieth century and was used as a kindergarten into the 1960’s. The intervening years saw little to no maintenance of the building until the library purchased it in 2000.
Once it was decided to purchase the building, the library board was uncertain just what to do with it. It was cleaned and patched and became a space for Friends of the Library book sales. Several ideas were bantered about. Should the carriage house become an extension of the library; a senior space, a children’s library, a community room? Should it remain a space for book sales? The parking situation is less than adequate in Towanda. Should we tear it down and put up a parking lot? We all had differing opinions. While the debate continued, the building needed maintenance; a new roof, HVAC system, better floor support, and drainage.
The Plan:
It became generally accepted that although the building wasn’t as historically significant as the main library building, it nevertheless was a part of our town and we should keep it if possible. We had no other option for expansion. The contours of the property coupled with its small size meant that any expansion to the main building would be difficult, if not impossible. We became convinced that the best way to utilize this space for library service to the community was to create a children’s library on the first floor and a community room on the second floor.
While plans were drawn up for individual projects that could be funded over a period of years, we still didn’t have an overall architectural plan. A chance encounter with a contractor put us in touch with Larson Design who just happened to have an architect based in our area. It was through Andy Harding that we met Joyce Seno, the firm’s “library person”. Joyce immediately saw the potential of the building and after several meetings with the Carriage House committee, drew up excellent plans.
The Renovation:
The project went out to bid in December of 2010. By late winter we were suffering from sticker shock. The total price for insulating, replacing windows, putting in the structure for the elevator, finishing the first floor, and furnishings came to just over $160,000, about $10,000 over budget. After construction began one could see changes almost daily. The old drab building began to stand taller and the changes on the inside were phenomenal. When the contractor was close to finishing, we set the opening date. Monday, June 13th coincided with registration for Summer Reading Club.
Budget overruns left little money to freshen up the children’s collection, for computers, bookends, and a hundred small things that you don’t know you need until you need them. Luckily, an LSTA grant a couple of years ago replaced much of the juvenile non fiction and during that time we weeded the collection heavily. Local money that would have been spent on all areas of the children’s collection could now be concentrated in easy and fiction. We purchased computers and equipment which included a bridge kit to boost the Internet signal from the main library to the Carriage House. We purchased only one complete desktop and 4 monitors, mice, keyboards and miscellaneous equipment. This equipment effectively turns one complete desktop into 5 functioning computers.
The Move:
The space left after moving the children’s section to the Carriage House became what we call the community reading room. It houses the local history collection and newspapers and doubles as a meeting space for small groups. The pocket doors make it easy to turn the room into an enclosed semi-private space. The area vacated by local history became the young adult room. Young adults have their own space in the library for the very first time.

The Carriage House renovation has given the main library some much needed breathing room. The atmosphere is nicer, not so crammed with books, computers and bodies. And the children’s library has improved drastically. There is now room for children’s programs, double the amount of computers, and room to grow.
The Carriage House is not yet finished. The second floor will eventually become a meeting room for library programs and area organizations. The library has embarked on a capital campaign to finish the building. Community response to the new children’s library has been great. The Carriage House is a great community asset now and will be even more so in the future.




